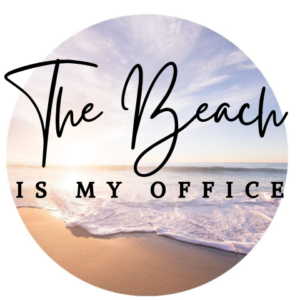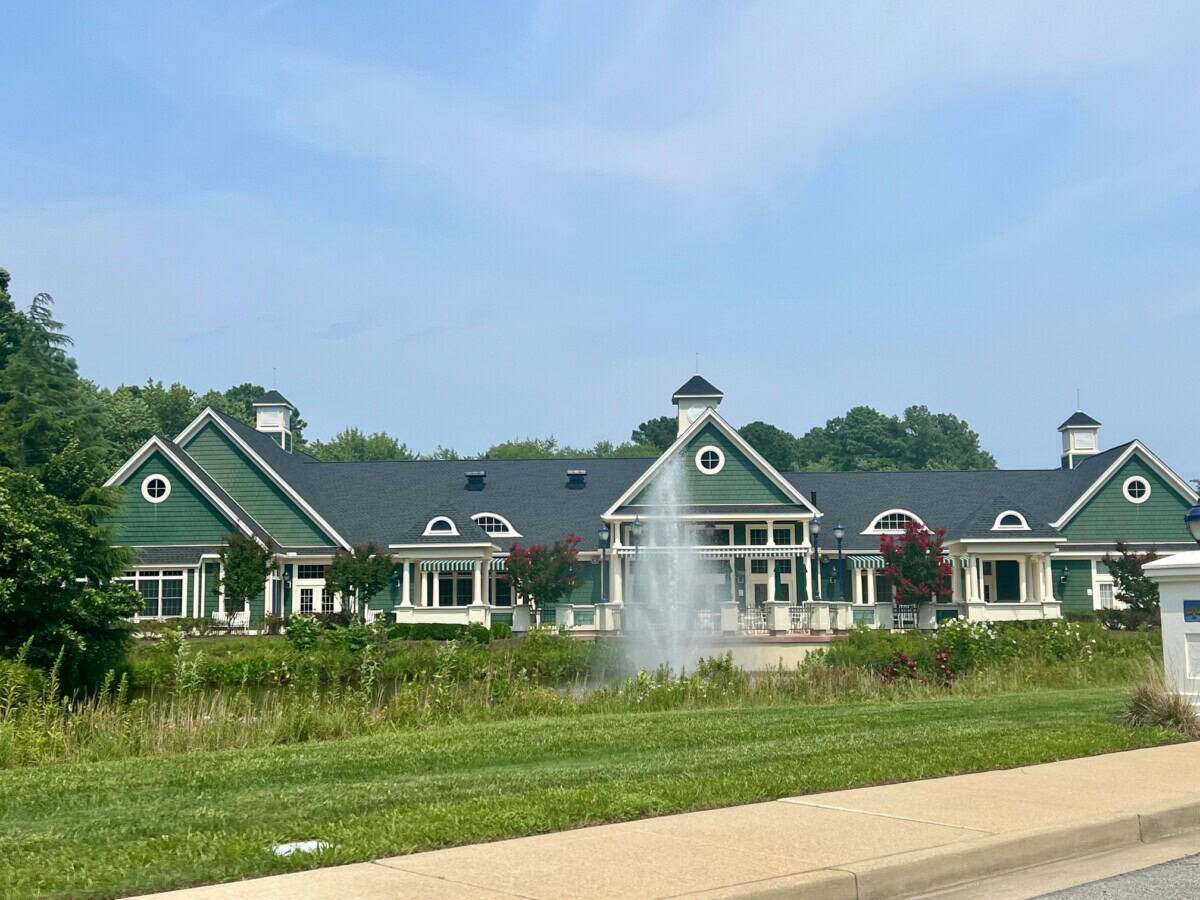The Parke at Ocean Pines is a tranquil, amenity-rich community of approximately 500 single-family detached and semi-detached homes and villas nestled within the larger Ocean Pines neighborhood on Maryland’s Eastern Shore. This meticulously planned community designed for active adults aged 55 and over is just minutes from the Ocean City, Maryland beach!
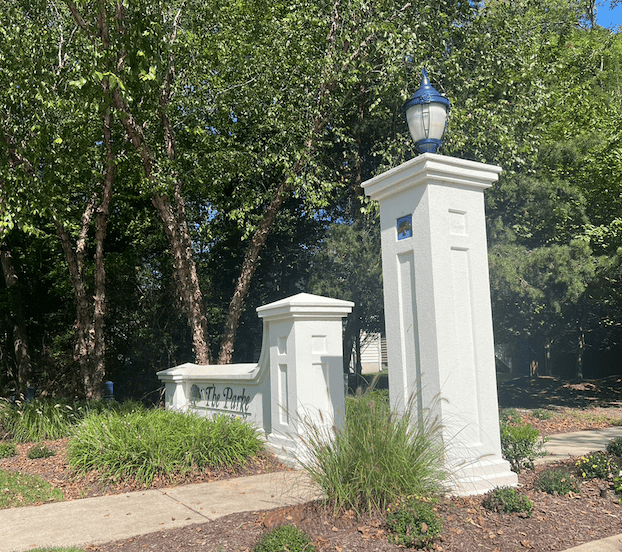
With its many amenities and activities, this is the ultimate “retirement” community for those looking for an active but relaxing lifestyle near the Atlantic Ocean beaches and waterways. This close-knit neighborhood is known for its well-maintained landscapes, serene walking trails, and a wealth of amenities for the exclusive use of its residents including their Club House facility with fitness center and indoor pool.
Located within the larger Ocean Pines community, The Parke is just a short drive from the beautiful beaches of Ocean City, Maryland and a quick walk or drive to nearby shopping, restaurants, and medical facilities. Additionally, residents can enjoy the amenities of Ocean Pines including the golf course, marina, boat ramps, outdoor and indoor pools, Yacht Club, trails and parks.
- What are the Benefits of Living in The Parke at Ocean Pines
- How Much Does it Cost to Live in The Parke at Ocean Pines?
- What Types of Homes are in The Parke at Ocean Pines?
- Blue Teal & Avocet: 2 and 3 Bedroom Villas
- Goldeneye & Heron Manor Homes: 2 or 3 Bedroom Duplex Models
- Osprey: 3 or 4 Bedroom Models
- Sanderling: 3 Bedroom Model with Study
- Sandpiper: 3 or 4 Bedroom Models
- Egret: 2 or 3 Bedroom Models
- Dunlin: 2 Bedroom Model
- Cormorant: 3 Bedroom Model
- Royal Tern: 3, 4, or 5 Bedroom Models
- Pintail: 2 or 3 Bedroom Models
- Turnstone: 3 or 4 Bedroom Models
- Blue Teal & Avocet: 2 and 3 Bedroom Villas
- Why Should You Move to The Parke at Ocean Pines?
- What Homes are Currently For Sale in The Parke at Ocean Pines?
What are the Benefits of Living in The Parke at Ocean Pines
1. Amenities:
The Parke features an indoor mail pavilion, parks and trails, a lake and several ponds, a fishing pier and dock, and state-of-the-art Clubhouse (pictured above) – all for the exclusive use of Parke residents. Amenities within the Clubhouse include a heated 55′ indoor pool, a Fitness Center, a Whirlpool/Spa, Billiards and Card Rooms, a Sauna, an Arts & Crafts Studio, a Library with computers, and a kitchen area and meeting room.
With staff on-site including the General Manager and office staff, residents can quickly find answers to any questions they may have regarding The Parke as well as having full-time staff available for The Ocean Pines community.
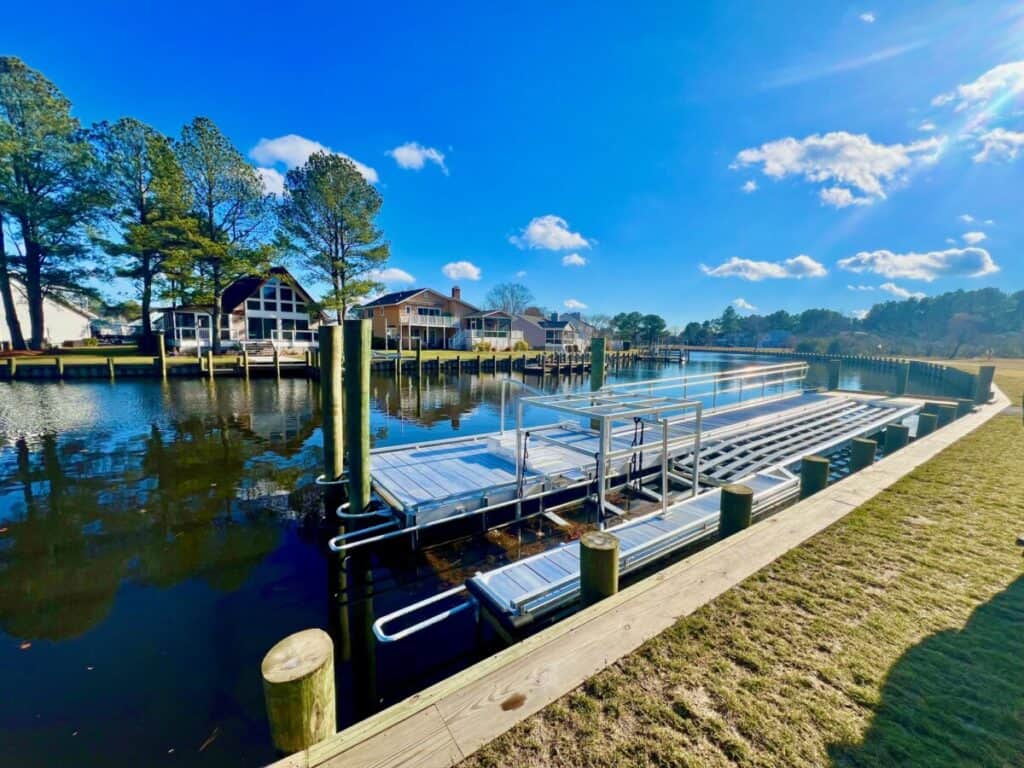
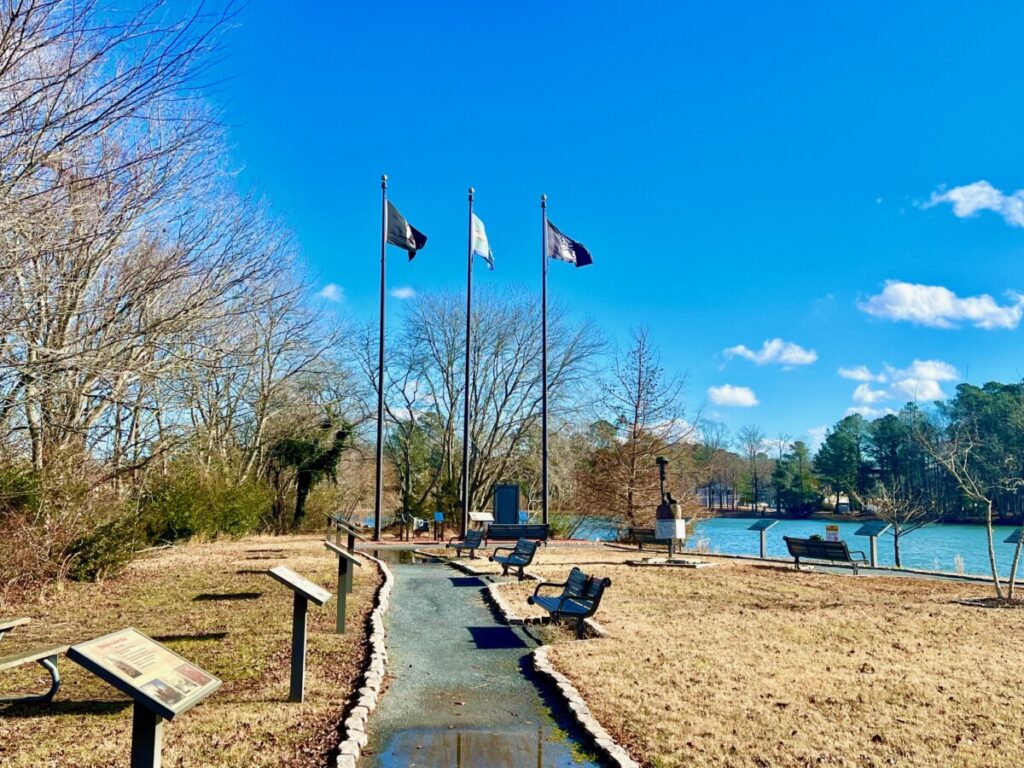
The Ocean Pines community has over 8,400 lots and over 12,000 full time residents, per the Ocean Pines Association. Ocean Pines amenities include over a dozen parks, recreation areas, and walking trails along with one indoor and four outdoor swimming pools, two marinas, a championship golf course, a racquet sports facility, boat ramps and personal watercraft launch areas.
In addition to all of the community amenities are several restaurants and shops inside Ocean Pines located right beside the neighborhood. There’s a bagel shop, a steak and seafood restaurant, an ice cream shop, and a hardware store that are easily reached by car, foot, or bike.
2. Active Lifestyle:
The Parke is designed to promote an active and healthy lifestyle with numerous indoor and outdoor options to stay active, engage with neighbors, and enjoy nature inside the community as well as within the larger Ocean Pines community and in the greater Berlin and Ocean City area!
Residents have exclusive year-round access to indoor facilities in the community clubhouse including the large indoor swimming pool and a fitness center that offers a variety of exercise classes to maintain their healthy lifestyle regardless of season or weather.
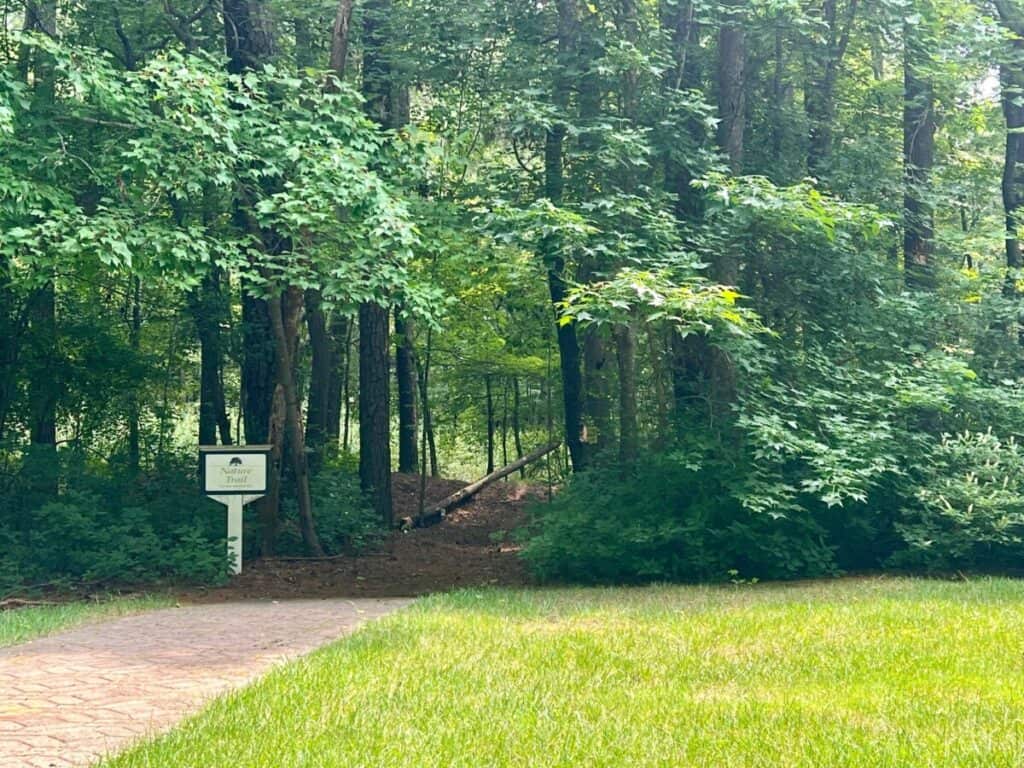
As soon as you enter the neighborhood, you’ll see how walkable the entire area is with walking and bike lanes throughout the community. As you walk, drive, or bike through the neighborhood, you’ll notice signs designating one of the many nature trails leading to the nature preserves or one of the 27 ponds, the 4-acre stocked lake, or the pier on Manklin Creek. With so many nature trails and park & recreation areas, residents can discover them all with The Parke’s Nature Trails Brochure.
The Parke community also offers tennis courts, a dock, a fishing and crabbing pier, and numerous social clubs and activities to keep you engaged and connected. Benches and sitting areas can also be found throughout the community if you want to take a break from your walk or bike ride to enjoy the scenery or conversation with your neighbors.
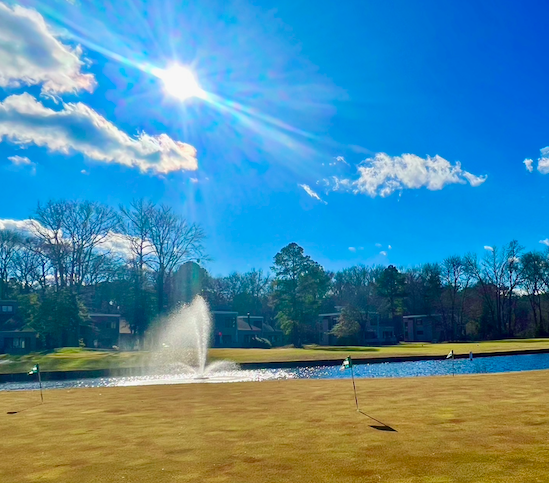
Just beyond The Parke, there are many activities to keep you engaged and active within Ocean Pines as listed in the above section including the championship golf course.
In addition to the extensive amenities available exclusively to residents of The Parke, nearby indoor and outdoor activities will keep even the most active people busy! Nearby St. Martin’s River and the Isle of Wight and Assawoman bays provide endless opportunities for boating, fishing, crabbing, and exploration of parks and trails.
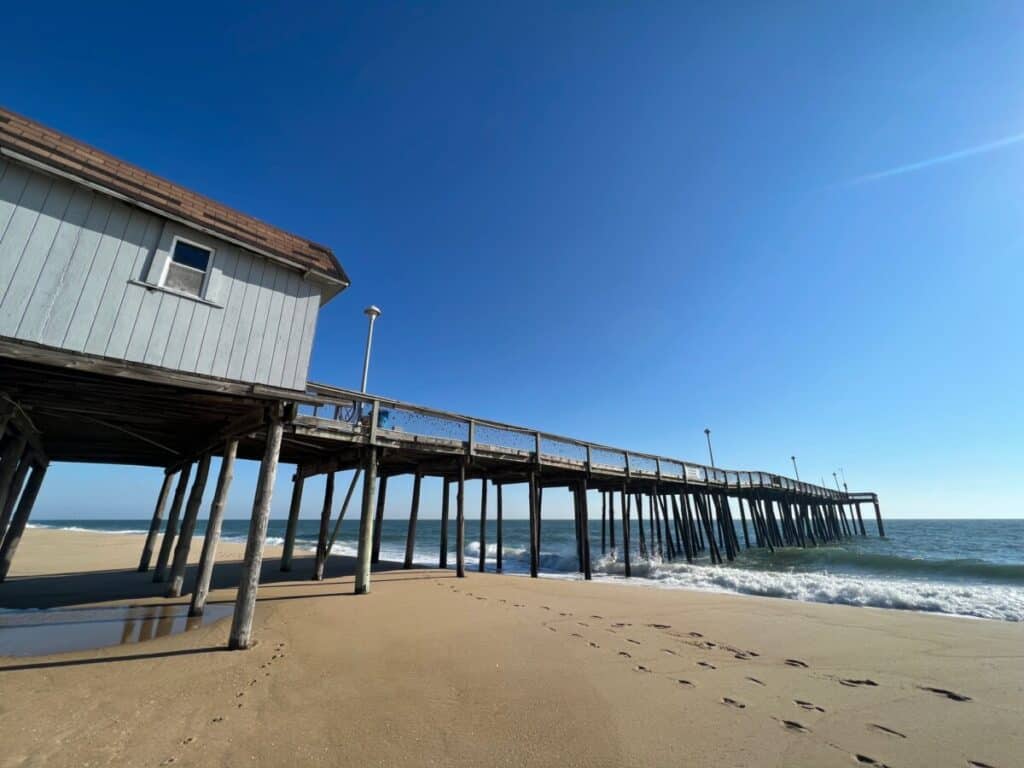
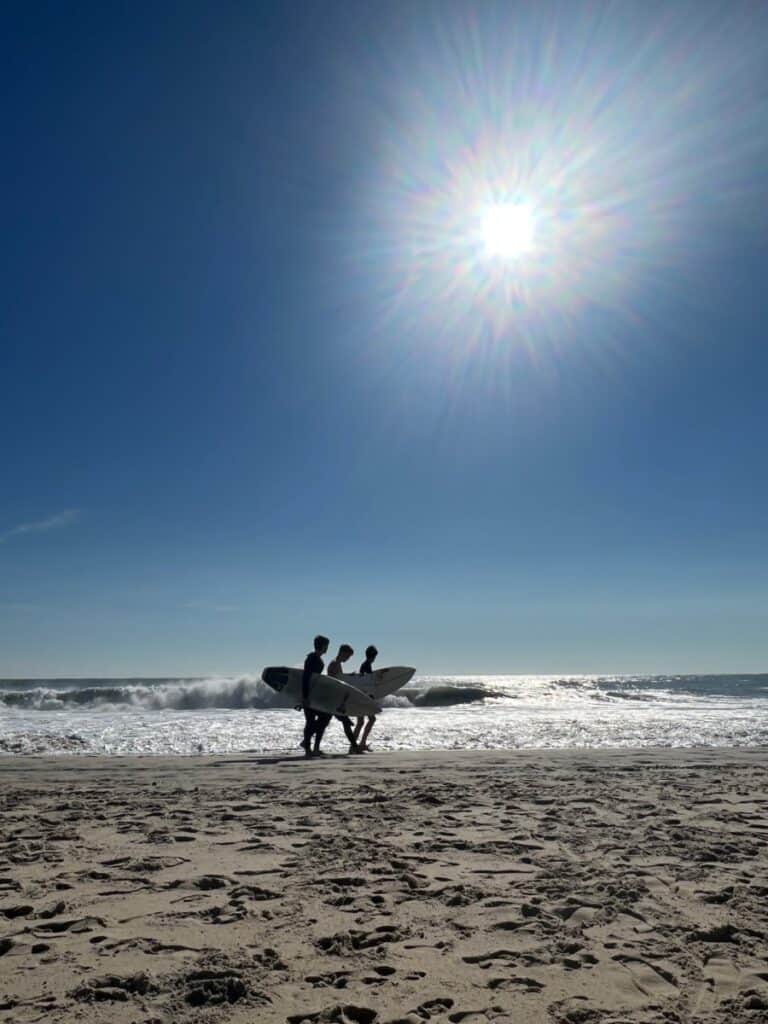
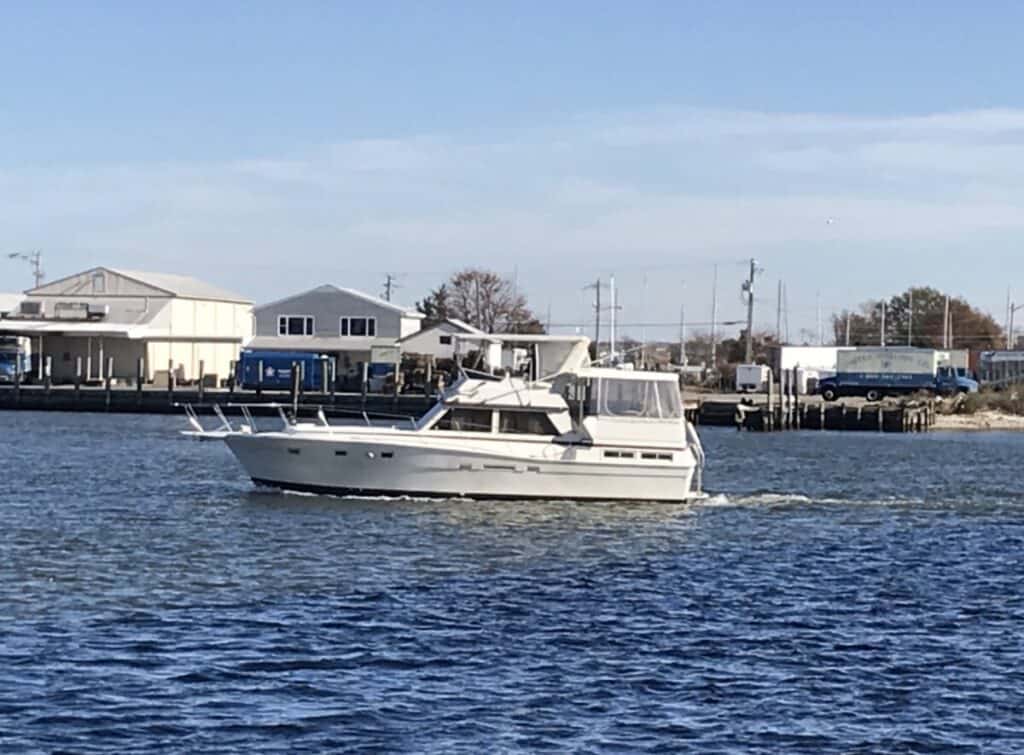
Beach lovers will enjoy surfing, swimming, fishing, boating, and beach-combing at Assateague State and National Parks as well as in Ocean City or the Delaware Beaches. Antique and Thrift shoppers will enjoy exploring Berlin, Selbyville, Snow Hill, and the many quaint small towns in the surrounding area.
For more suggestions, check out these articles about Ocean Pines, Ocean City rainy day activities, and the Ocean City Boardwalk.
3. Maintenance-Free Living:
One of the premium benefits of living in The Parke is the maintenance-free lifestyle. The homeowners’ association (HOA) takes care of lawn maintenance, snow removal, and exterior home upkeep, allowing you to enjoy your retirement without the hassle of regular home maintenance.
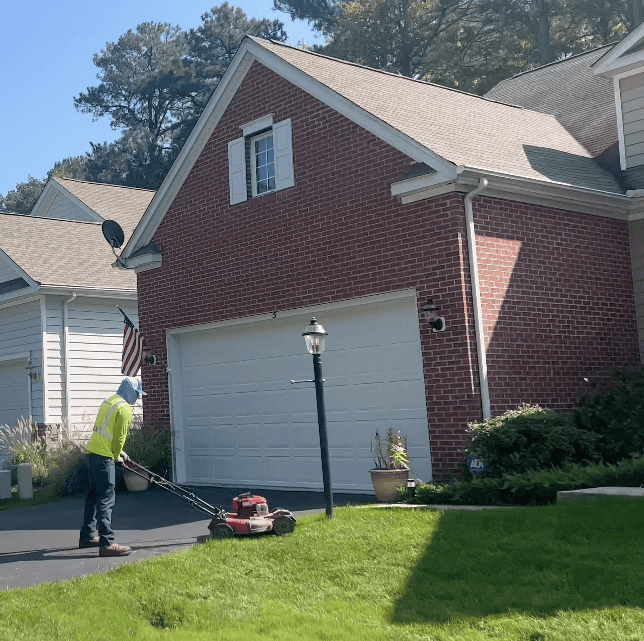
Per The Parke HOA, landscaping and lawn maintenance items included with your HOA fees include mulching, mowing, pruning of trees and shrubbery, leaf removal, lawn fertilization, and pest control/insect treatment. Snow removal from all community walkways and driveways is also provided as is annual cleaning of gutters and downspouts.
In addition to the benefits of living in The Parke, Ocean Pines residents have access to their own Police Department, Fire Department (with a North and South Ocean Pines station), Department of Public Works. and Recreation and Parks Department.
4. Community Events and Social Opportunities:
It is apparent that the neighborhood is designed with a sense of community – from the central gazebo to the benches located throughout the development to the mail pavilion and Clubhouse, you’ll find ample opportunities to get to know your neighbors.
The Parke hosts a wide range of events and activities, from holiday parties and potlucks to hobby clubs and special interest groups. These events provide ample opportunities to make new friends and build a strong sense of community.
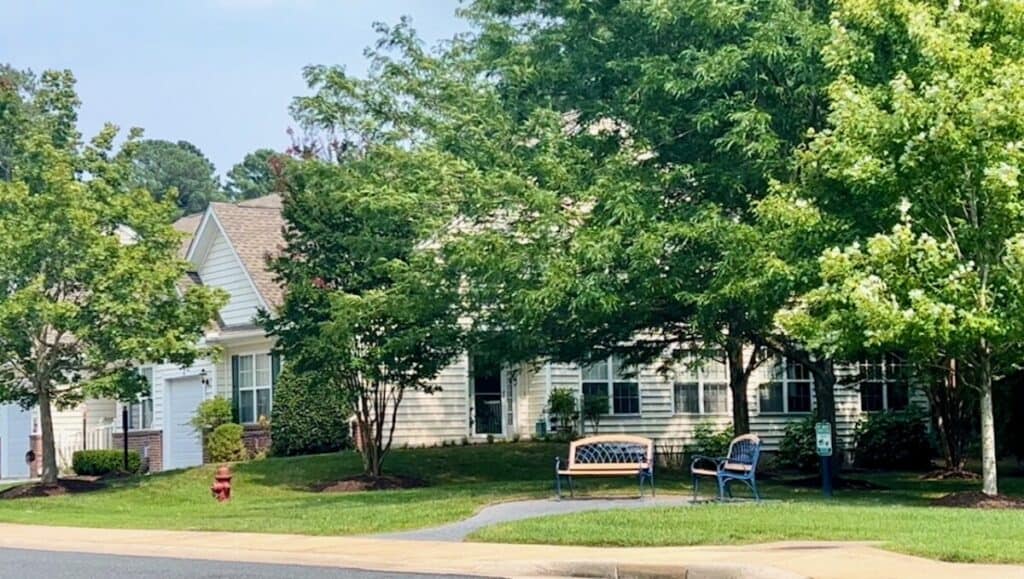
Residents of The Parke can find information about upcoming events and activities via the monthly newsletter and a community bulletin board with activity announcements. There’s even a member’s bulletin board for items for sale and the community coordinates annual community yard sales.
In addition to these events, residents of The Parke also belong to the wider Ocean Pines HOA and community where there are clubs, activities, and events to suit every personality and lifestyle! Ocean Pines offers bus trips and local events and hosts dozens of clubs and social groups. The Ocean Pines Recreation and Parks Department puts out an Activity Guide listing their workshops, camps, seminars, events, bus trips, and member discount information for regional venues (click to access the Ocean Pines Summer 2024 Activity Guide).
You can enjoy live music weekly at the Yacht Club during the summer months and a weekly Farmers and Artisans Market in Ocean Pines’ White Horse Park all year long.
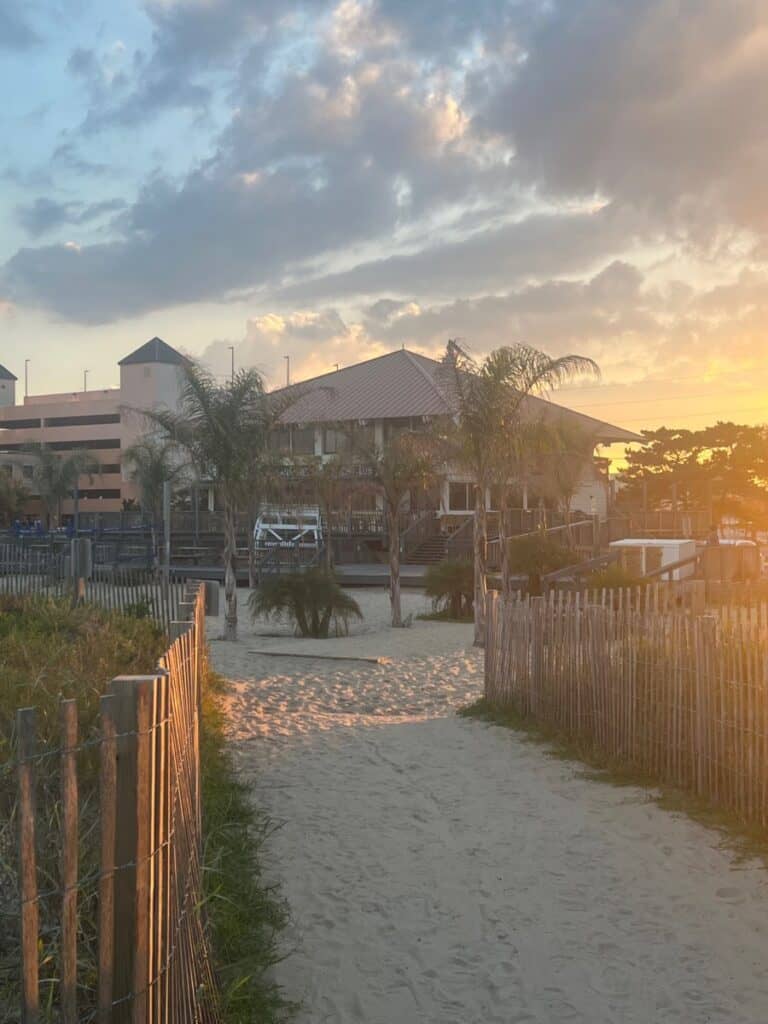
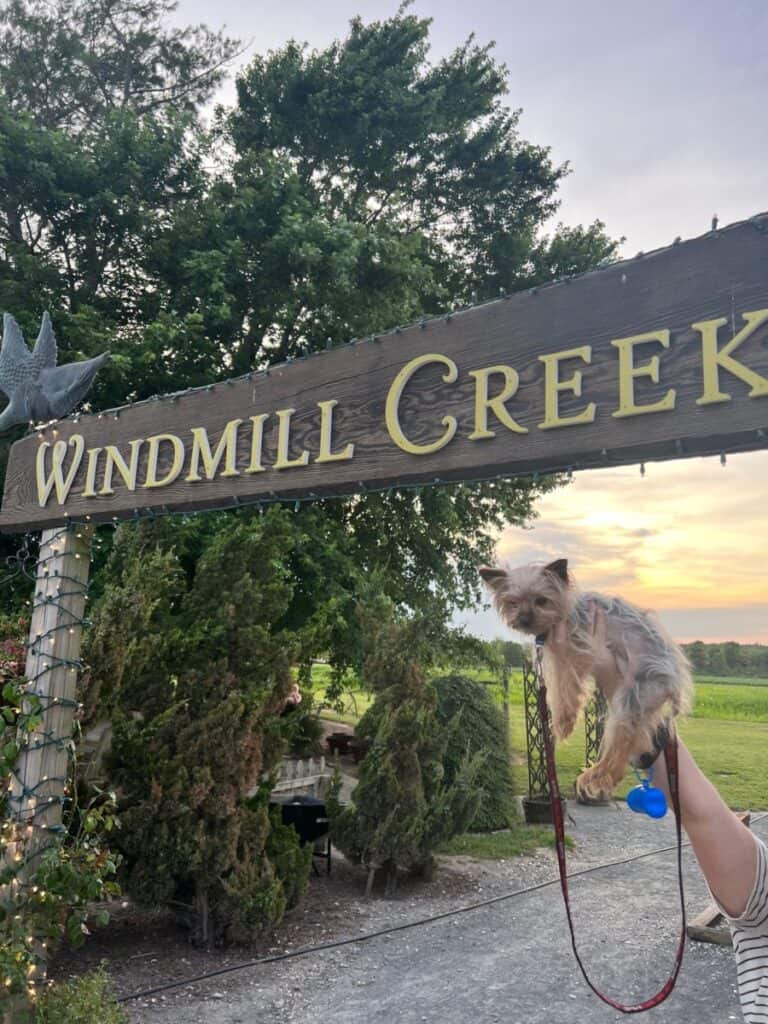
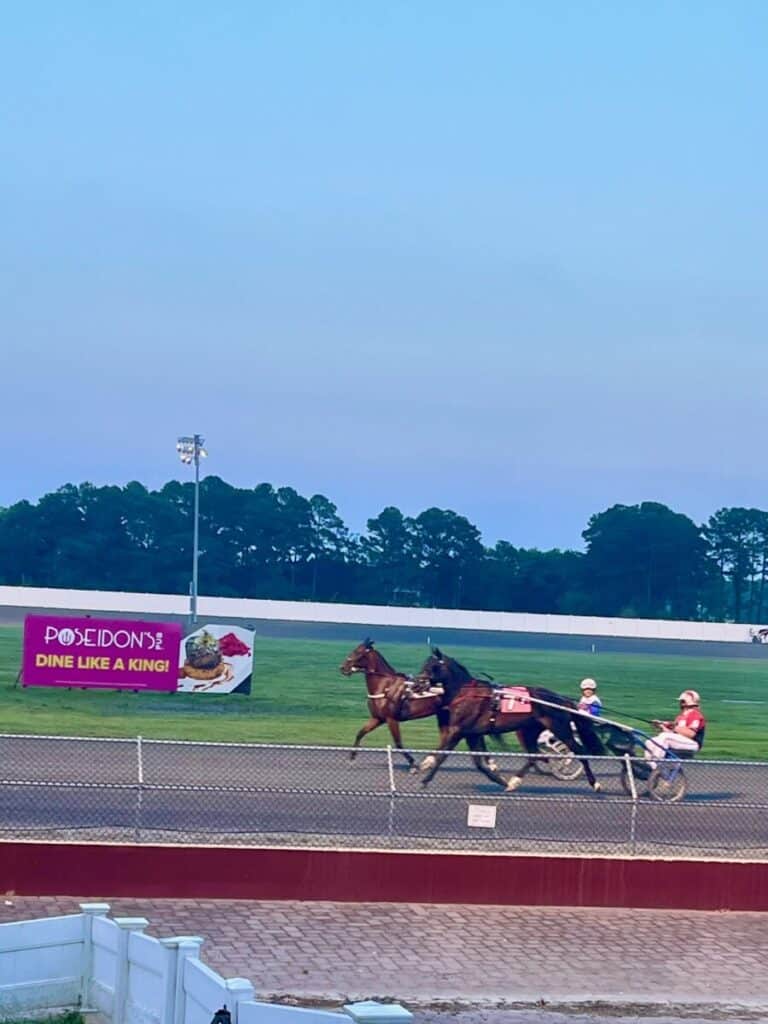
One of the many benefits of being a part of the Ocean Pines community is that residents of The Parke can access the Ocean Pines Beach Club located oceanfront at 49th Street in Ocean City. The Beach Club has a casual restaurant, bathrooms and showers available only to Ocean Pines residents or restaurant patrons, sand volleyball courts, and often features live music. Residents can purchase a Beach Club parking pass and/or pool pass for an additional fee but the other Beach Club facilities are accessible to Ocean Pines members.
In addition to sponsored activities, residents will enjoy socializing with friends and family at nearby Windmill Creek Winery and Ocean Downs Casino & Racetrack – both are just a few minute drive from The Parke.
5. Convenient Location:

Conveniently located just inside the South Gate of Ocean Pines, this neighborhood is also a short walk, bicycle or car ride from many restaurants and shops, a grocery store and hardware store, the Ocean Pines library, several Ocean Pines walking trails and parks, gas stations, car washes, auto and marine mechanics, and medical facilities. Walmart, Home Depot, Ross, Michaels, and additional shopping and restaurant options are less than 3 miles from the South Gate entrance.
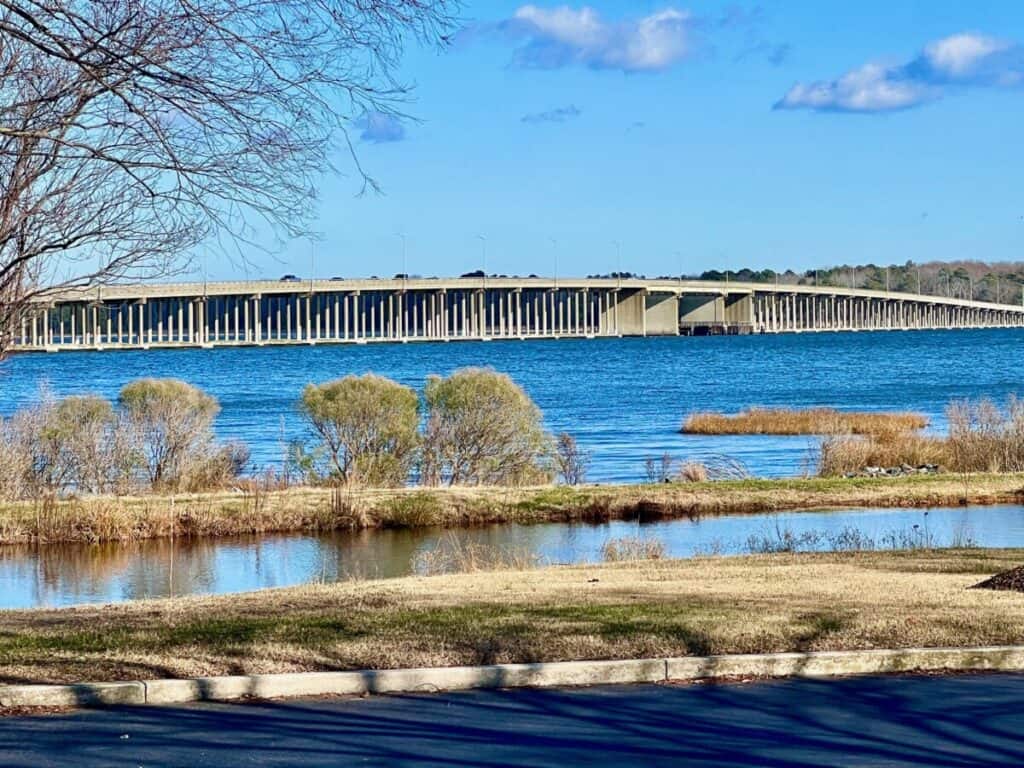
Residents can quickly access Route 50 and Route 90 in under 2 miles via the South Gate of Ocean Pines and Route 589 (Racetrack Road). The Ocean City beach and boardwalk is less than a 10 mile car ride away via either of these routes.
Some additional local transportation options for residents include Uber, Lyft, and local taxi services as well as some seasonal water taxi services from the Yacht Club to the coast. Maryland Department of Transportation offers Shore Transit from Ocean Pines to Salisbury, Pocomoke, and Ocean City.
How Much Does it Cost to Live in The Parke at Ocean Pines?
Living in The Parke does come with some costs, but these are balanced by the numerous benefits and amenities available. The primary costs include:
1. Home Purchase Price:
The cost of homes in The Parke varies based on size, style, and location within the community. Prices of homes sold in 2024 have ranged from the lower $300,000’s to the upper $500,000’s – providing options for various budgets and lifestyles. As expected, the villas are typically the lowest priced homes and the larger detached homes with 4 or 5 bedrooms are at the top of the price range. Lot sizes don’t play a major factor in pricing but, not surprisingly, location does typically impact pricing with corner lots and lots with more privacy or a view of a lake or woods often sell for slightly higher prices.
2. Homeowners’ Association (HOA) Fees:
The HOA fees in The Parke cover maintenance, access to amenities, and community management. As of 2024, the monthly HOA fee is approximately $200 in addition to the annual Ocean Pines HOA fee of $850 (lowered from $883 in May, 2024). Additional one-time fees as of 2024 include a capital contribution fee of $1,000 (as of 7/24), a fee to The Parke HOA of $175 (as of 6/24), and a fee to Ocean Pines HOA of $150 (as of 6/24).
3. Utilities:
Homes in The Parke are served by public water and sewer facilities through Ocean Pines Public Works and Worcester County Water and Wastewater. Power is provided by Choptank Electric and Natural Gas is available in The Parke through Sandpiper Energy. Cable, internet, and phone service is available from Comcast, Mediacom, and Xfinity. Republic Trash service provides trash collection throughout The Parke and Ocean Pines.
What Types of Homes are in The Parke at Ocean Pines?
The Parke offers thirteen unique floor plans including nine models of detached homes, two villa models, and two semi-detached ‘Manor Home’ models. Per public records, the 503 homes in The Parke were built in the early 2000’s and a majority of the homes are single family detached home models. Many of the homes have fireplaces, skylights, and plantation shutters on the interior of the first floor windows.

As you’ll see below, most if not all models offer both a single-level option and a two-story option that includes a loft area housing an additional bedroom and full bathroom. All models include a 1 or 2 car garage with some floor plans having the main entrance at the front of the home and others at the side of the home.
The following information is based on descriptions from current and past MLS listings, Public Records, and The Parke Homeowner’s Association’s website:
1. Villas
Blue Teal & Avocet: 2 and 3 Bedroom Villas

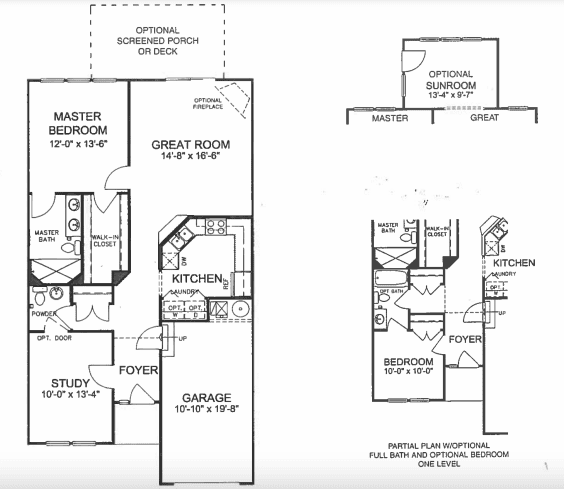
Avocet villas (floor plan on left) are located in the middle of the rows of villas and, according to the HOA website, boast many windows in their optional sunrooms but are not designed with a separate eating area.
Many of this model are 2 bedroom with 1.5 or 2 baths and a 1 car garage on a single level with just under 1,200 square feet but there are Avocets with a second level loft and 3 bedrooms, 3 full baths, and 1 car garage with just over 1,800 square feet of living space.
The Blue Teal villas are typically located on either end of the rows of villas (with the Avocet villas on the interior) but this floor plan may also be paired as a duplex.
The main entrance of the Blue Teal model is located on the side of the home, as shown in the first floor plan to the right.
This floor plan typically consists of 2 levels, with 3 bedrooms and 3 full baths, an optional deck or screened porch, and a 1 car garage in over 1,800 square feet. The upper level loft area has a bedroom and bathroom and overlooks the living room with a cathedral ceiling.
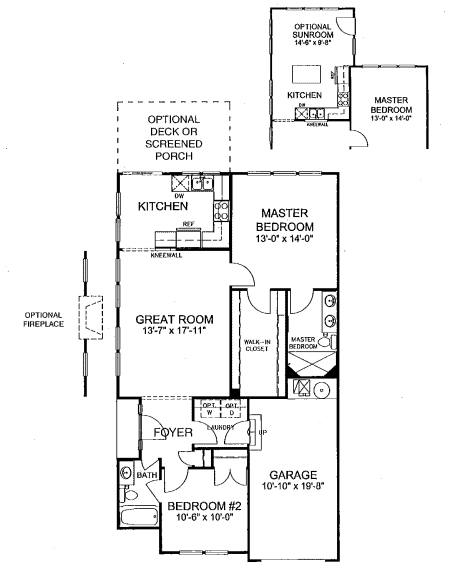
2. Manor Homes
Goldeneye & Heron Manor Homes: 2 or 3 Bedroom Duplex Models
Manor Homes are twin semi-detached homes, or duplexes, with 1 or 2 car garages on the front and main entrances on the side of each unit. There are both one-story and two-story models. Both models typically have a main level master suite with tray ceilings, a breakfast bar/nook, and a sunroom.

Single-level floor plans have 2 bedrooms and 2 full bathrooms with up to 1,800 square feet of living area. Two-story floor plans typically have 3 bedrooms and 3 full bathrooms with up to 2,500 square feet of living area.
3. Single Family Detached Homes
Osprey: 3 or 4 Bedroom Models
Per The Parke HOA website, open-concept Osprey is the most popular floor plan. Depending on your preference, there are options for both a single-level 3 bedroom, 2 bath, 1 or 2 car garage floor plan and a two-story 4 bedroom, 3 bath, 2 car garage floor plan (each of these models typically has a first-floor Study or Den being included in the bedroom count, as shown in the first floor plan below).
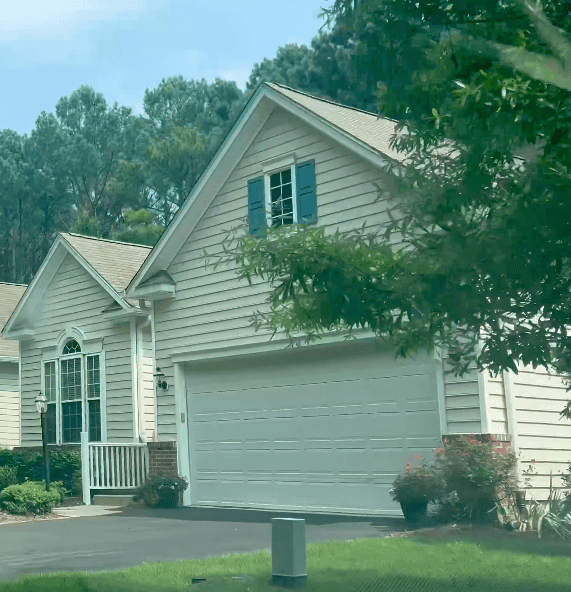
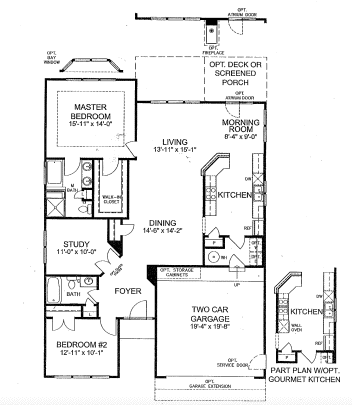
The one-story plan has just under 1,800 square feet while the two-story has approximately 2,300 square feet including a loft with fourth bedroom suite. Both plans include a front entrance, main-level master suite, great room with vaulted ceilings, and a sunroom that runs the length of the back of the home.
Sanderling: 3 Bedroom Model with Study
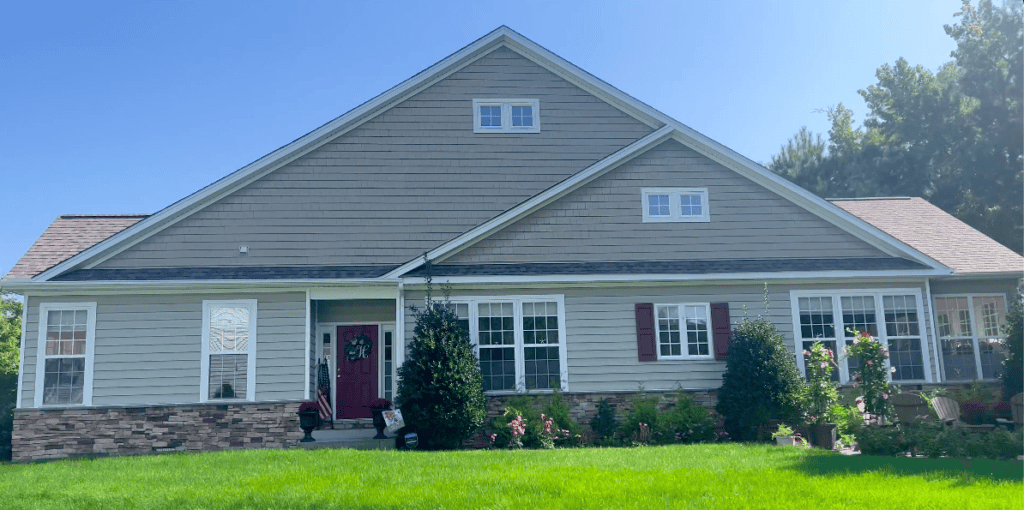
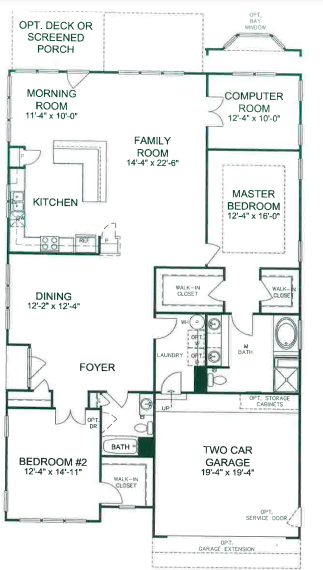
The Sanderling is a large two-story home with over 3,000 square feet of living space if the upper level loft is finished.
This model includes 3 bedrooms plus an office/den space (“Computer Room” on the floor plan to the left), 2.5 or 3 bathrooms, and a 2 car garage.
The “Computer Room” allows for many options from an at-home office to guest room, though there is not closet.
With a formal dining room, a kitchen with large island and breakfast bar, a breakfast/morning room, and family room with vaulted ceilings there are multiple open entertaining areas.
With the addition of an optional screened in porch-3 season room or sunroom on the back of the house, there are even more options for entertaining.
The second floor includes an open loft area along with a third bedroom with walk-in closet and bathroom.
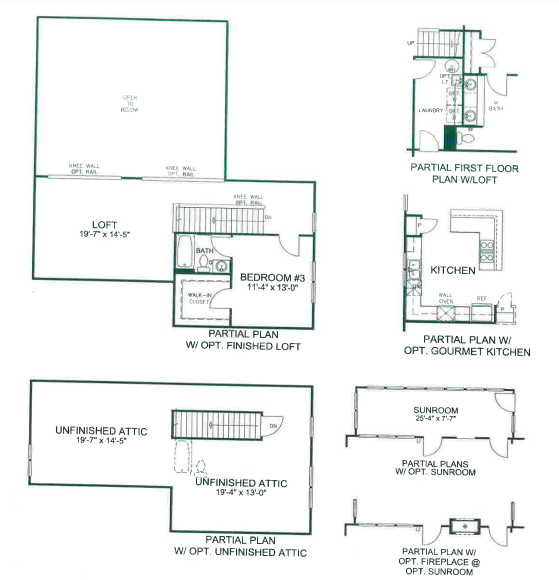
Sandpiper: 3 or 4 Bedroom Models
The Sandpiper model is available in both a single-level 3 bedroom, 2 bathroom model with just over 2,100 square feet and a in a two-story 4 bedroom, 3 bathroom model with just over 2,800 square feet.
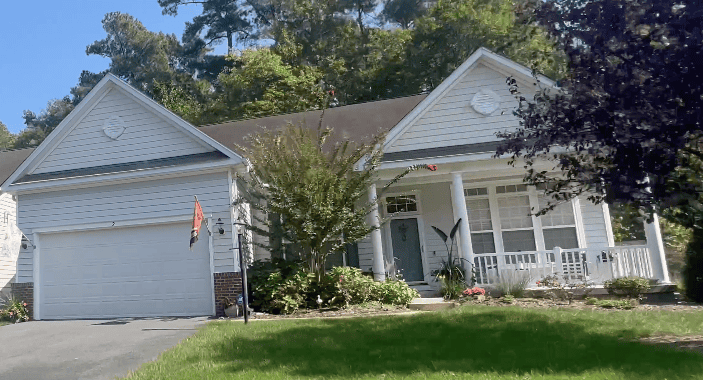
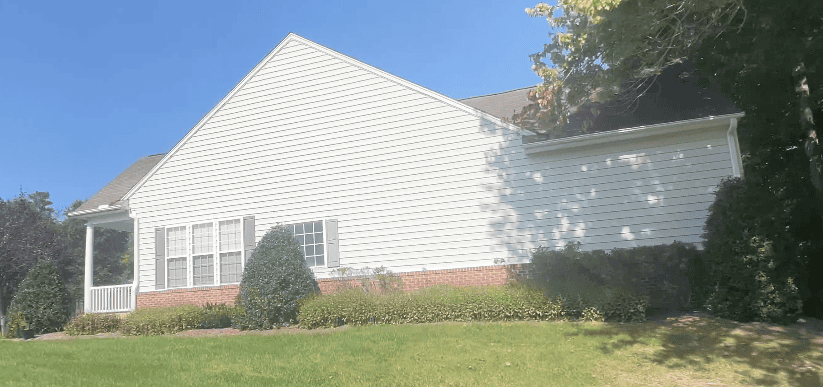
Similar to other models, the two-story floor plan includes a loft with the additional bedroom and bathroom. Both floor plans include a 2 car garage and front entrance.
The foyer and formal living and dining rooms are at the front of the home with the kitchen and great room central to the home.
It is a split bedroom layout with the master suite on one side of the house behind the large living room and the other two main level bedrooms behind the garage and mud/laundry area and beside the kitchen.
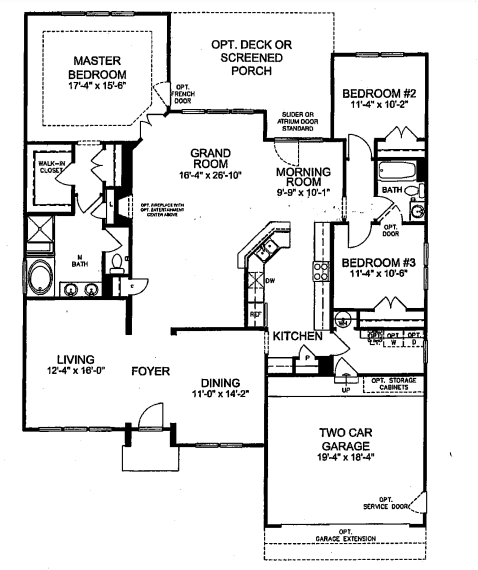
Egret: 2 or 3 Bedroom Models
The single-level Egret floor plan has approximately 1,700 square foot with 2 bedrooms and 2 bathrooms. The two-story model includes a second level loft with close to 2,000 square feet and 3 bedrooms, 3 bathrooms.
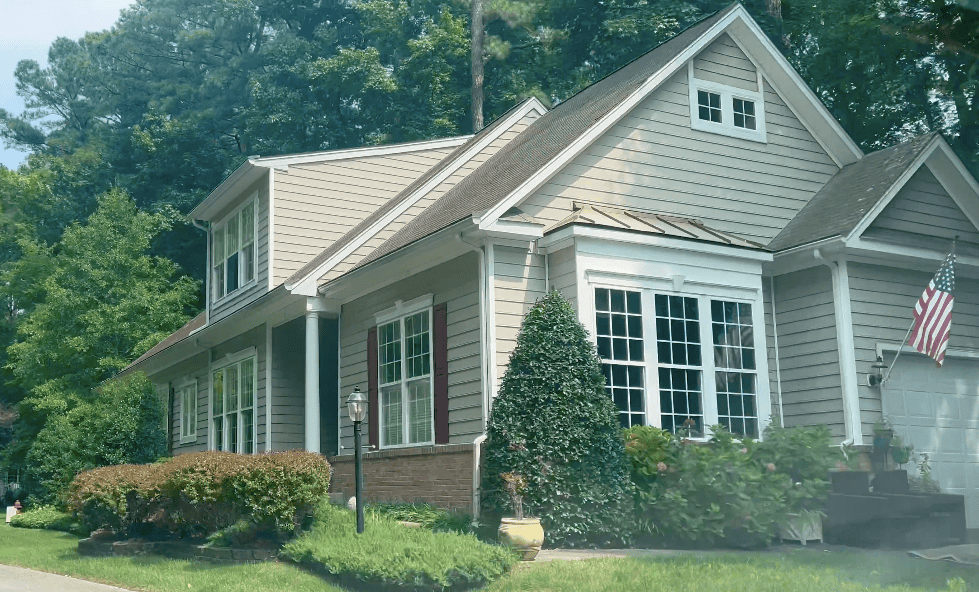
Most Egret floor plans include a 1 car garage, as shown on the plan to the right, but some made the front room smaller to allow for a 2 car garage.
All Egret models have the entrance on the side of the home into a foyer with the garage at the front. There are formal living and dining rooms, a breakfast room, family room, and optional sunroom.
The primary suite and second bedroom are on the first floor while two-story models include a second suite loft on the added upper level (as shown in the floor plan to the right)
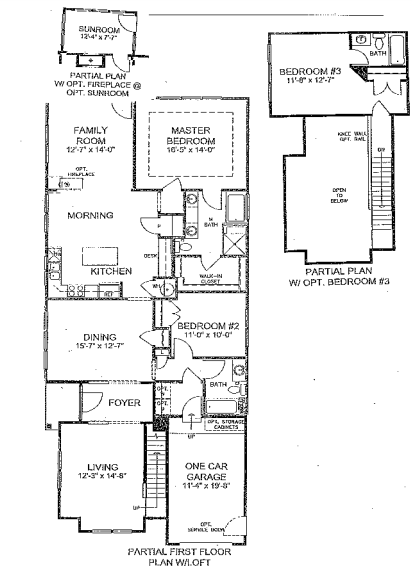
Dunlin: 2 Bedroom Model
The one story Dunlin has 2 bedrooms, 2 bathrooms, and 1 car garage with just under 1,700 square feet of living space with a front entrance. This floorplan includes a formal living room, dining room, breakfast room, kitchen with island, a family/great room, and optional sunroom as well as an expansive master suite with tray ceilings.
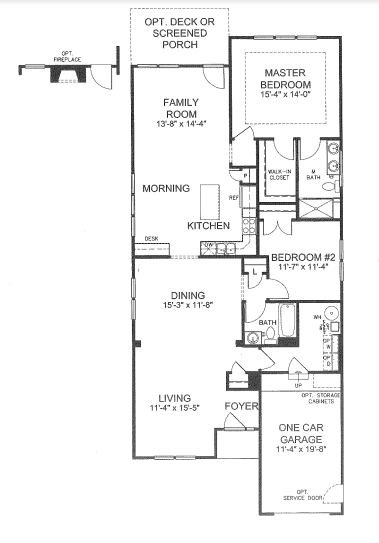
The one story Dunlin has 2 bedrooms, 2 bathrooms, and 1 car garage with just under 1,700 square feet of living space.
All Dunlins have a front entrance with the 1 car garage at the front of the home. The Dunlin floor plan includes a formal living room and dining room, a breakfast room off the kitchen with island, and a family/great room and optional sunroom at the back of the home.
The master suite has tray ceilings, a walk-in closet and en suite bathroom. The second bedroom doorway is beside second full bathroom.
Cormorant: 3 Bedroom Model
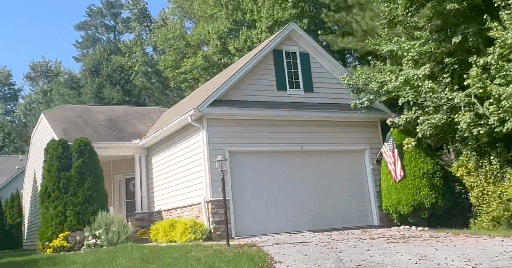
With between 1,400 and 1,500 square feet of living space, The Cormorant is one of the smaller detached models.
The Cormorant floor plan includes 3 bedrooms, 2 full bathrooms, and a 2 car garage with a small courtyard and front porch area at the front entrance.
You enter into a foyer and the eat-in kitchen with island and breakfast room are immediately to your left. To access the dining and living rooms, you walk back a hallway past the 2 smaller bedrooms. The master suite is accessed off the living room.
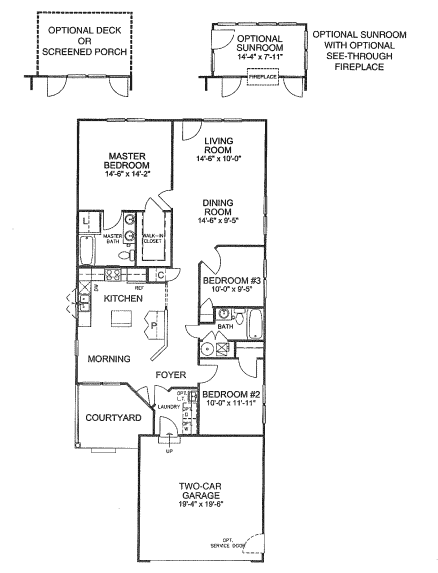
Royal Tern: 3, 4, or 5 Bedroom Models
The Royal Tern floor plan has a front entrance into the formal dining room. In addition to the 2 car garage there is a great room, sunroom (optional on two-story models), a kitchen with breakfast area, and a large first floor master suite.
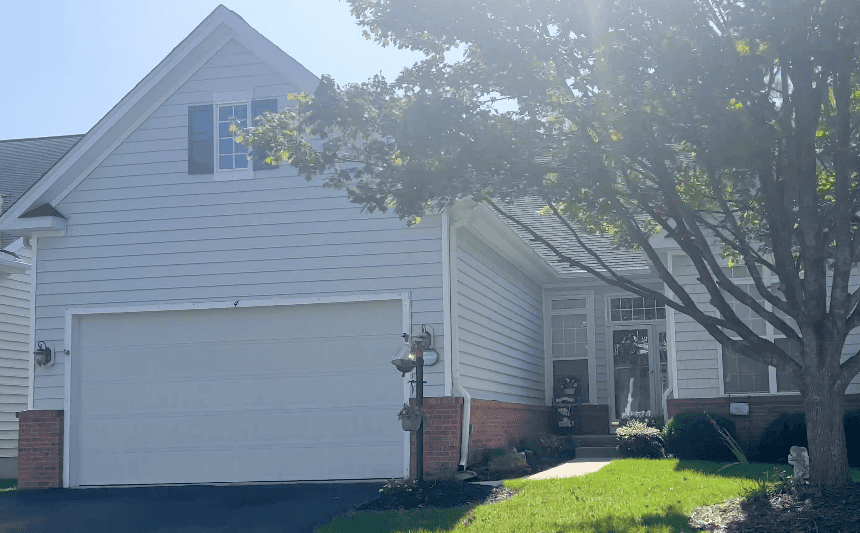
The one-story model has just over 2,000 square feet with 3 bedrooms and 2 bathrooms while the two-story model has more than 2,500 square feet including a loft with an additional bedroom and bathroom.
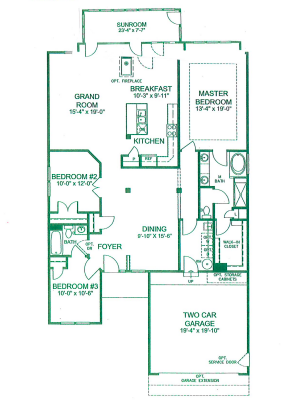
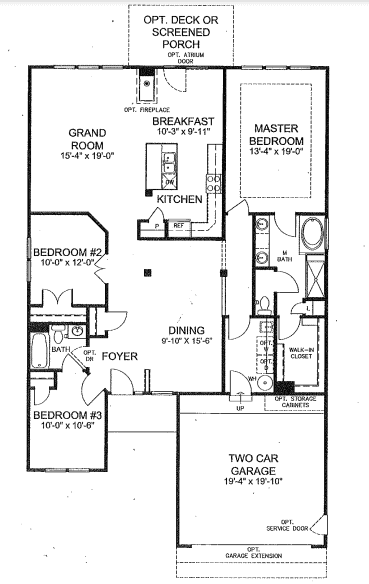
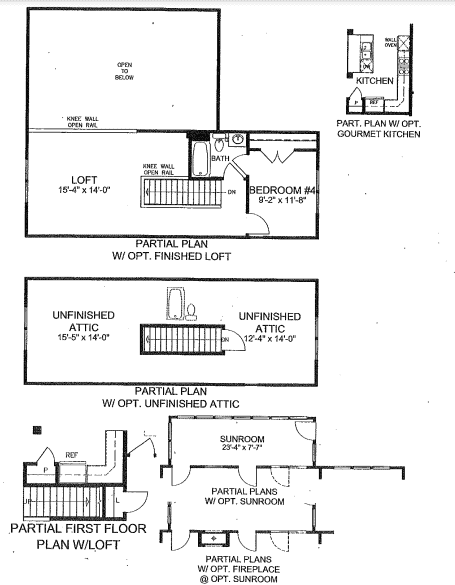
Some owners have enclosed the open loft area to make a second upper level bedroom – hence the 5 bedroom option. Skylights are often included in the great room’s cathedral ceilings as well as in the kitchens, allowing for ample natural light. A tray ceiling typically adorns the master bedroom and a large jetted tub and tiled shower appear standard for the primary bathroom.
Pintail: 2 or 3 Bedroom Models
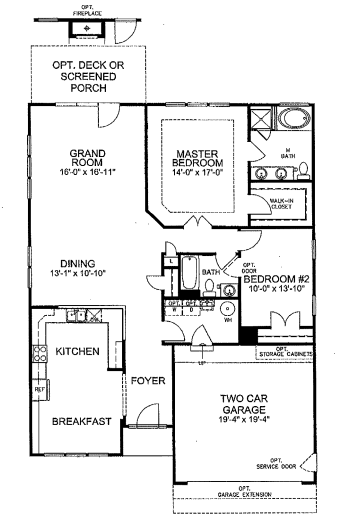
The standard Pintail floor plan is a 2 bedroom, 2 bathroom, 2 car garage with over 1,600 square feet of living space and a front entry.
Some Pintail models have added a second story loft to add a third bedroom and bathroom.
The main level includes an eat-in kitchen with breakfast room at the front of the home beside the entry. A dining room and great room are at the back of the home in addition to the master suite. The second bedroom, bathroom, and mud/laundry room are located behind the garage.
Some Pintails have added an optional Sunroom and fireplace.
Turnstone: 3 or 4 Bedroom Models
The Turnstone model is one of the larger floor plans in The Parke – smaller models have just over 2,300 square feet of living space and larger ones with the largest optional Sunrooms and lofts are listed in the MLS with over 3,000 square feet.
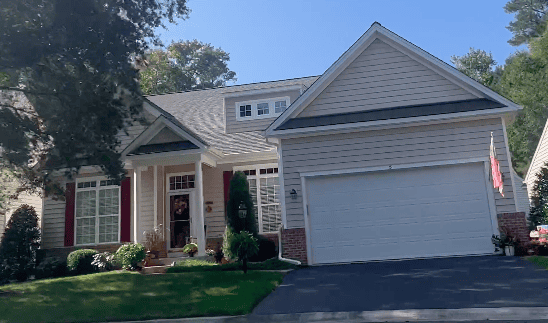
The standard Turnstone main level floor plan includes 3 bedrooms (with one of the bedrooms shown as a Study in the plans below, located just inside the front entrance), 2 full bathrooms, and a 2 car garage. The large master bedroom has tray ceilings and a sitting area with its own entrance to the optional Sunroom or deck.
In addition to a large living and dining room in the center of the main floor of the home, there is a family room at the back of the house that opens to the eat-in kitchen with island and Morning or Breakfast room.
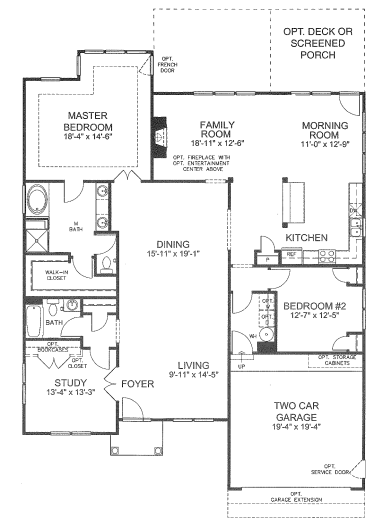
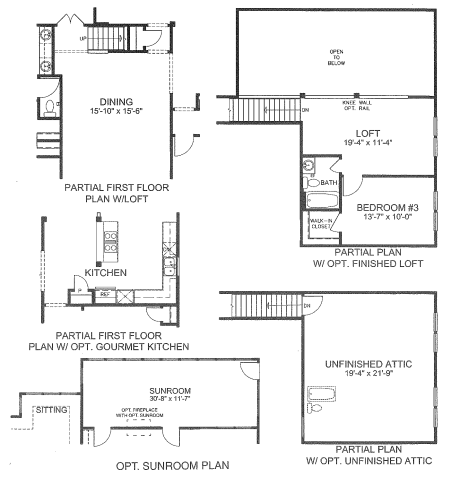
The optional second story loft can include a fourth bedroom and full bathroom as shown above. Additional options for a small or full Sunroom on the back of the home and a Gourmet Kitchen are also shown on the floor plan on the right above.
Why Should You Move to The Parke at Ocean Pines?
The Parke at Ocean Pines is an ideal community for those seeking an active, maintenance-free lifestyle in a picturesque setting. With a range of housing and budget options, extensive amenities, and a welcoming atmosphere, The Parke provides a perfect environment for an active and relaxing lifestyle near the beach. If you’re considering a move to a 55+ community just miles from the beach with a wide array of amenities, The Parke at Ocean Pines should be at the top of your list!
Parke residents also enjoy all of the benefits of living in the larger community of Ocean Pines. Check out this post of the top 5 reasons you’ll love Ocean Pines!
What Homes are Currently For Sale in The Parke at Ocean Pines?
To search all current homes for sale in The Parke at Ocean Pines, click here! For more information or to schedule a tour for one of these properties, reach out to me today!
To search all current homes for sale in all of Ocean Pines, including The Parke, click here!
For additional HOA and community information, please refer to The Parke at Ocean Pines HOA website at: http://theparkehoa.com/0 and Ocean Pines Association website at: https://www.oceanpines.org/
